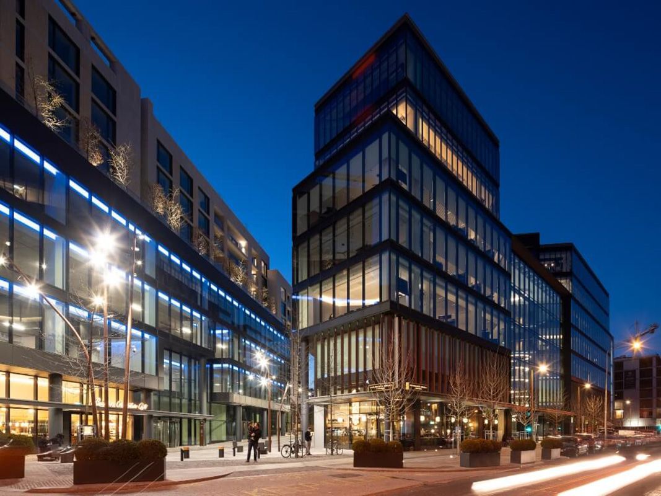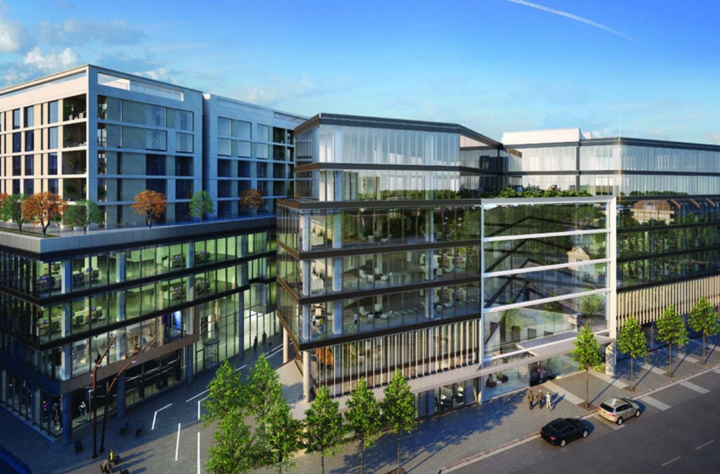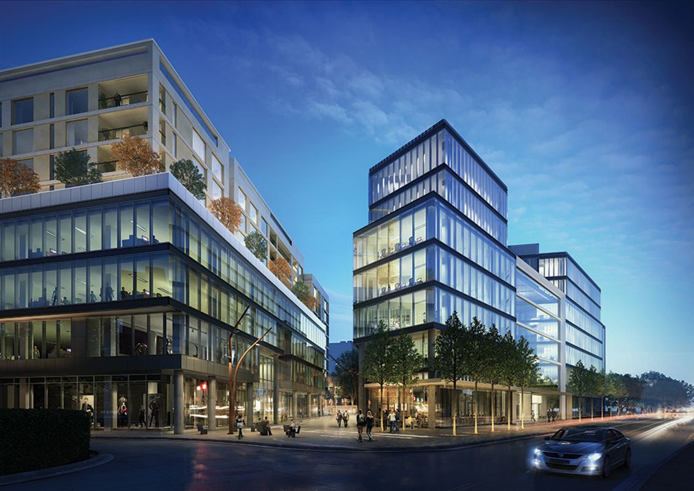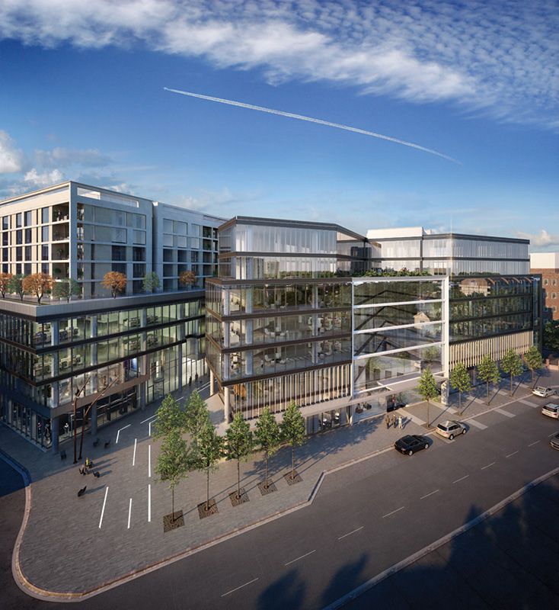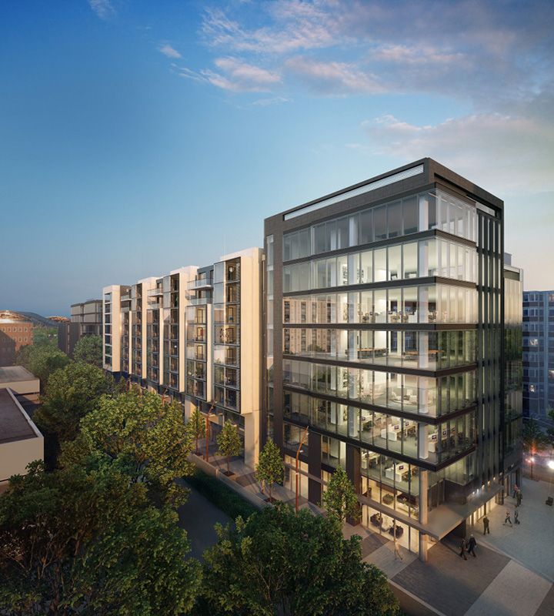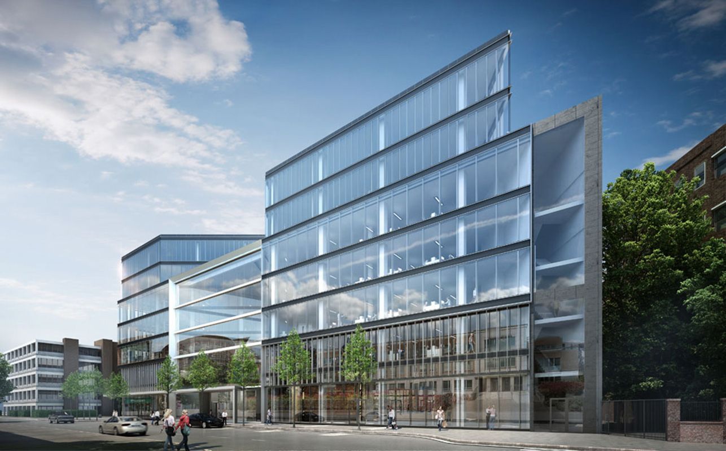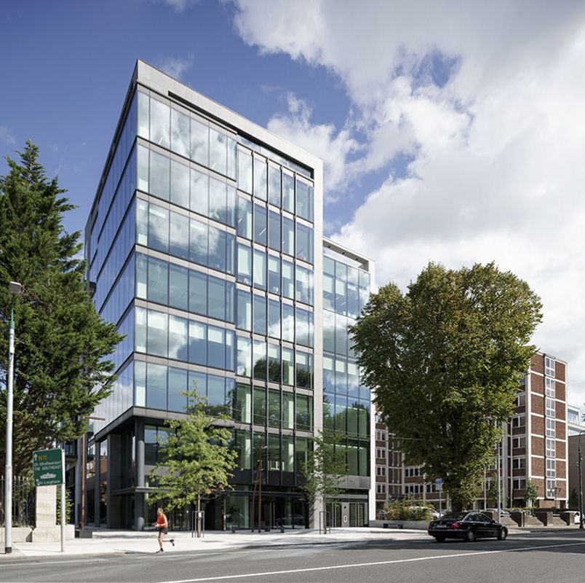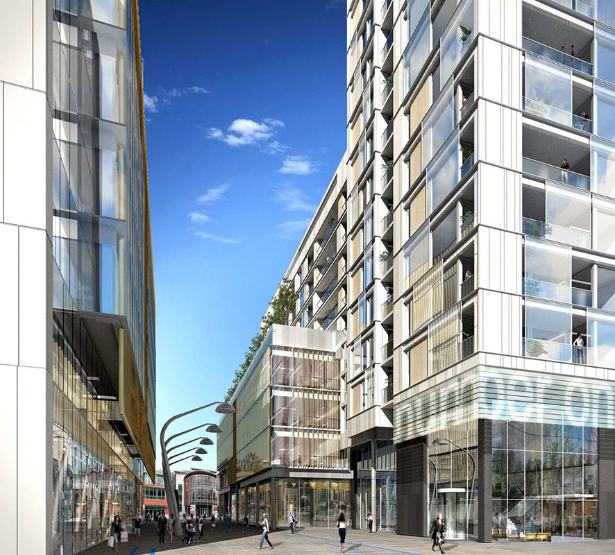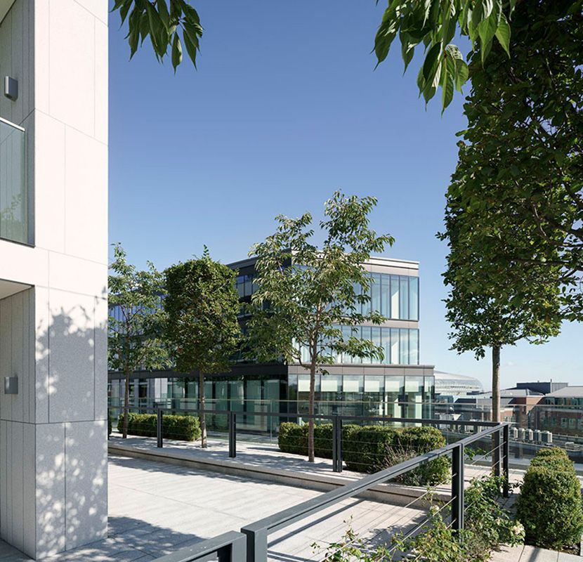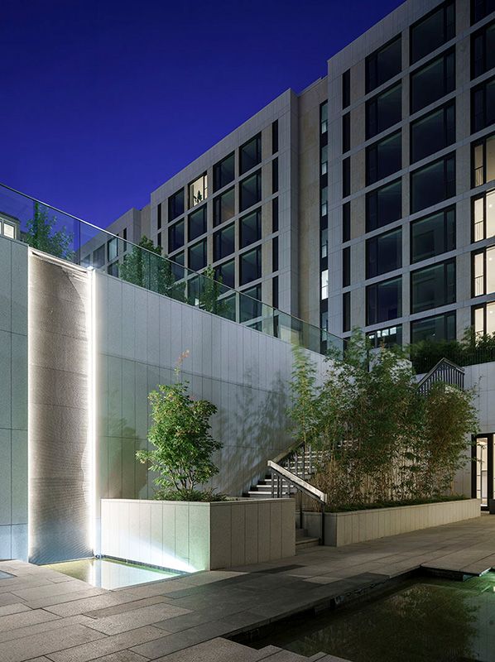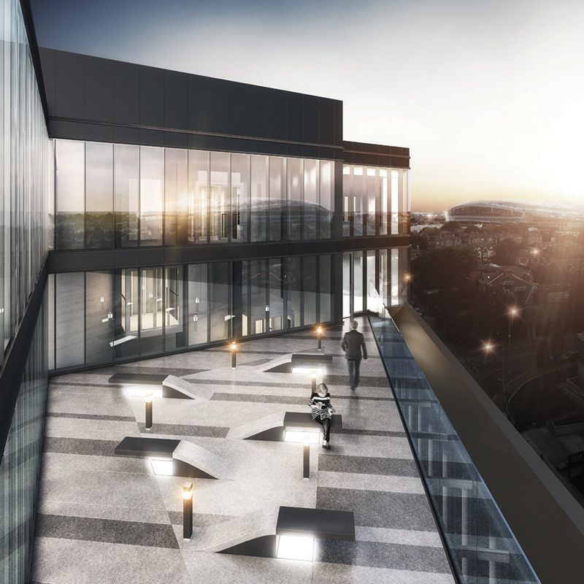Number 1 Ballsbridge, Shelbourne Road
Glenbrier constructed this landmark 450,000 sq ft development on the site of the previous University College Dublin Veterinary College. The building includes 2 floors of top-down constructed underground carparking, which was completed after the 11 story insitu concrete frame construction. Number One Ballsbridge is a collection of three super structure buildings that are home to innovative businesses, luxury retail stores, five- star leisure and Dublin’s most prestigious residential apartments.
It features a brand new pedestrian street linking Pembroke Road to Shelbourne Road.
Office:
The office accommodation extends to 12,579 sq m (135,400 sq ft) and is finished to the highest specification and is now home to many of Ireland’s expansive aircraft leasing sector.
Residential:
Dublin’s ‘super prime’ residential scheme of 88 luxurious residential apartments on the upper floors that set a new standard for apartment living in Dublin ranging in size from 1,200 sq ft to 2,350 sq ft penthouse apartments.
Retail:
22,776 sq ft of ground floor retail space comprising eleven separate units, with frontage to Shelbourne Road, Pembroke Road and the new streetscape linking Pembroke Road and Shelbourne Road. These retail units have formed the New Pembroke Square, which is a new retail hub for the Dublin 4 area.
Project Details
Client | The Comer Group/McHale Engineering |
Architects | Plus Architecture |
Civil & Structural Engineers | Bakkala Consulting Engineers |
Services Engineers | Metec Consulting Engineers |
Fire Consultants | Jensen Hughes |
